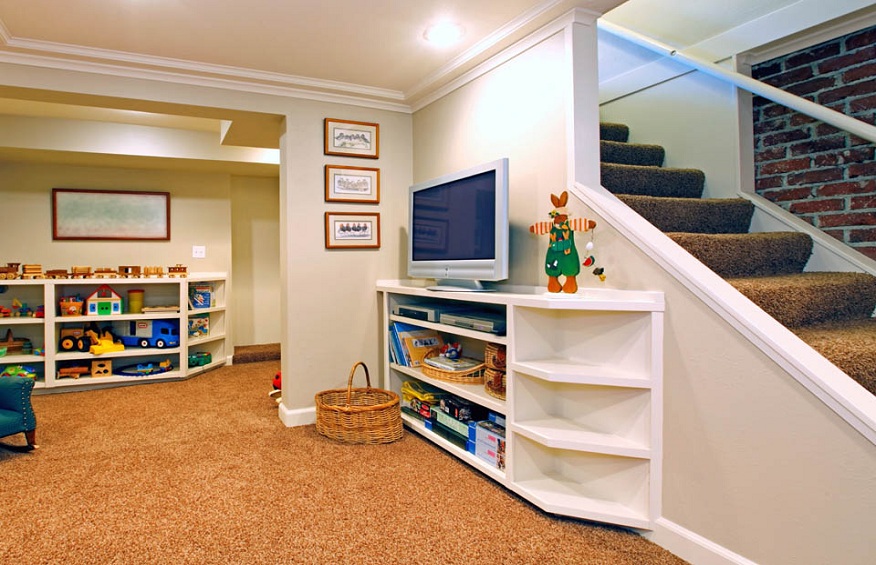Renovating an old house is always an exciting and unusual adventure, but one that leaves room for the imagination. Indeed, by improving the materials and characteristics of the house, all kinds of new possibilities appear. The development of a cellar or a basement is one of the most popular possibilities. Indeed, this type of room offers great flexibility and thus leaves the possibility of transforming this empty space into an additional living room. This can adapt to your way of life and take the form of a games room, activity room, home cinema, bathroom, kitchen, laundry room, etc. To carry out your development project, here is some information and practical advice.
Before renovating a cellar or basement
The initial state of the cellar or basement
Before starting the work, you must first understand the current state of the basement and identify the constraints to be respected. Read real estate diagnoses, geographical and geotechnical studies carefully. Make sure that the walls and foundations are sound before undertaking any landscaping work. Adjust the plan taking into account the characteristics (relief and soil) and local standards. Spend some time checking the pipes, heating, roof and existing electrical system. Also consider the presence of nearby vegetation that may require additional coverage and protection.
The constraints to be respected
Let yourself be guided by the legal standards and environmental constraints of your region, and get informed with your municipality to find out the rules of the urban plan and the building code. Also, make sure your cellar or basement meets building safety standards. Check if the ventilation and heating system is up to date and in good condition. Last point, the work is subject to a prior declaration to the town planning services of your municipality.
Renovation works
Before starting any work, you must draw up a precise renovation plan that will help you define the materials and equipment needed, consider a range of options such as metals including copper bars. and equipment needed. Plan your space as well as possible and arrange all the useful elements inside, such as electricity, plumbing or heating. Remember that buried rooms are more subject to thermal and hygrometric variations, and these must be better protected by installing thermal insulation and checking all pipes and sanitary equipment.
Steps and aspects to consider
When implementing the work, make sure you have enough space to easily integrate all the materials and equipment you need. Think about the rational use of spaces and find a way to strike a good balance between direct lighting and natural light. Installing two or three well-sized windows can provide a warm and visually appealing ambience, and will improve thermal and acoustic performance. Opt for durable wall coverings, such as laminated parquet, chipboard or even tiles, which offer a great finish and a variety of colours.
Estimate and budget to be planned
The final budget will depend on the work and equipment to be provided. Don’t forget that the interior design of a basement can quickly become expensive, and it is often more judicious to improve and modernize the existing heating, ventilation and air conditioning system. Similarly, for your electrical system, you would do well to invest more in a good lighting system, and equip your home with a home automation system , which will allow you to better control your equipment day and night. In addition, when making your estimate, always ask for several offers to compare the quality of the materials, the cost of the work and the duration of the construction site.
Transform the cellar or basement into a “flexible living space”
Once the work is finished, an excellent way to create a feeling of fluidity and to arrange the space well is to use movable walls. Parts with a width of less than about 5 meters are easily accessible and exploitable. However, for larger rooms, choose dental partitions that offer more space and leave room for interaction. Last important point, insert skylights in the roof, which provides full and natural light.
Choice of materials and equipment
You will have the option of choosing between a variety of wall coverings (smooth panels, recessed, wood, tiles, etc.), various styles and a variety of interior finishes, depending on the space you have available and your budget. In the case of a playroom, you will build wall cabinets, stalls, and shelves for the orderly storage of toys and other crunchies. If your project involves a bathroom, opt for smooth-textured materials that can be cleaned with both mild and soft cleaners.

