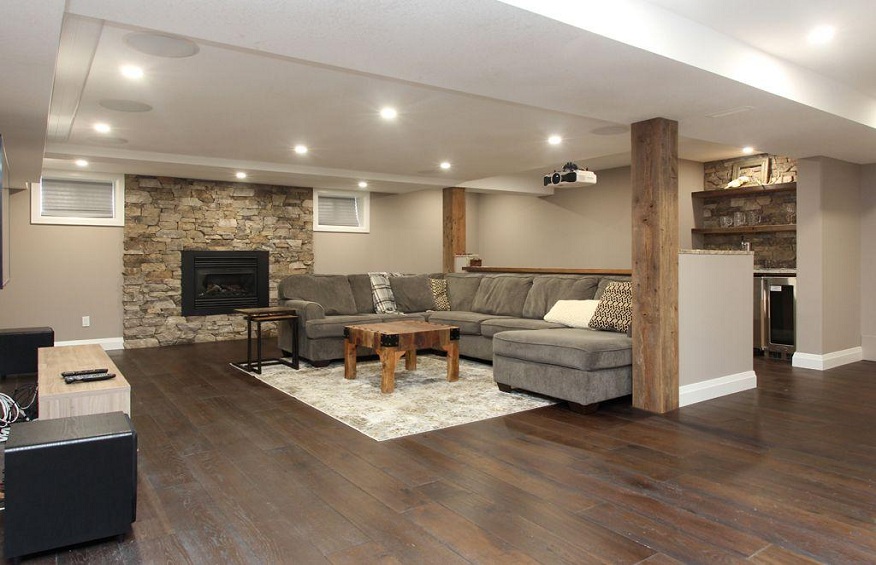Monitor humidity and air quality
Before starting work in the basement, you must absolutely check the impermeability of the foundations and the absence of cracks. This will prevent annoying water infiltration, responsible for mold and bad smells.
As basements are also often poorly ventilated, the air quality can leave something to be desired. If you can, solve the problem by adding one or more windows. If this is not possible, consider installing a mechanical ventilation system to evacuate humidity and renew the ambient air.
Also check the radon level in your basement. One of the main causes of lung cancer, this colorless, odorless gas can seep into your home through floor-contacting openings. Ensure the health and safety of your family by measuring radon levels with a homemade detection kit or by having a professional evaluation.
Limit heat loss
The basement is responsible for 30% of a home’s heat loss, on average. Basement finishing work is therefore the perfect opportunity to improve the overall insulation of your home. Protect the walls and floor by installing polystyrene panels. These are preferable to fiberglass, which is less mold resistant. Don’t forget to seal the plumbing lines to prevent condensation.
Take care of the brightness
The low natural light in the basement can certainly create an intimate atmosphere, but a well-lit space nevertheless remains more inviting and above all, more practical. When possible, the ideal is to add a window or enlarge an existing opening. That’s not an option? Cheat by painting the walls and ceiling white for clarity. Do not neglect the quantity and quality of lighting: favor white lights, which provide more natural lighting, and make sure that their intensity is sufficient. When finishing, use materials and decorative accents that reflect light, including mirrors, aluminum and other metals.
Measure the height
For a basement to be considered habitable and for a building permit to be issued, the minimum ceiling height must be at least 6 feet (1.8 meters), sometimes even 6.8 feet (2 .1 meters). Before starting work, find out about the standards in effect in your municipality. If you do not have sufficient height, you will unfortunately not be able to legally embark on a development project, under penalty of sanctions or refusal of compensation in the event of a claim by your insurer.
If your basement has a good height (about 8 feet / 2.4 meters), consider installing a suspended ceiling. Both elegant and easy to maintain, it will provide you with access to the pipes and electrical wires on the upper floor, in addition to allowing you to recess light fixtures for a high-end finish.
Choose the right floor
The final step in finishing the basement is choosing the right type of flooring. For a modern look, opt for polished concrete. An excellent solution because of its ease of maintenance, concrete can be painted or decorated with patterns for a very personal touch. Do you prefer classic decor? Choose a floating floor or engineered wood. Be aware, however, that it is not recommended to invest in a solid wood floor in the basement due to the significant variations in temperature and humidity, and the higher costs associated with replacement in the event of water damage. . Regardless of the material chosen, a subfloor remains essential to improve insulation and create a barrier to humidity.
With so many things to watch out for, renovating or finishing a basement can be a complex project. Whatever your needs, you will benefit from teaming up with a certified general contractor , who will be able to carry out your project. Smart Reno can help you find a trusted professional for all your interior renovation projects. Contact us!

